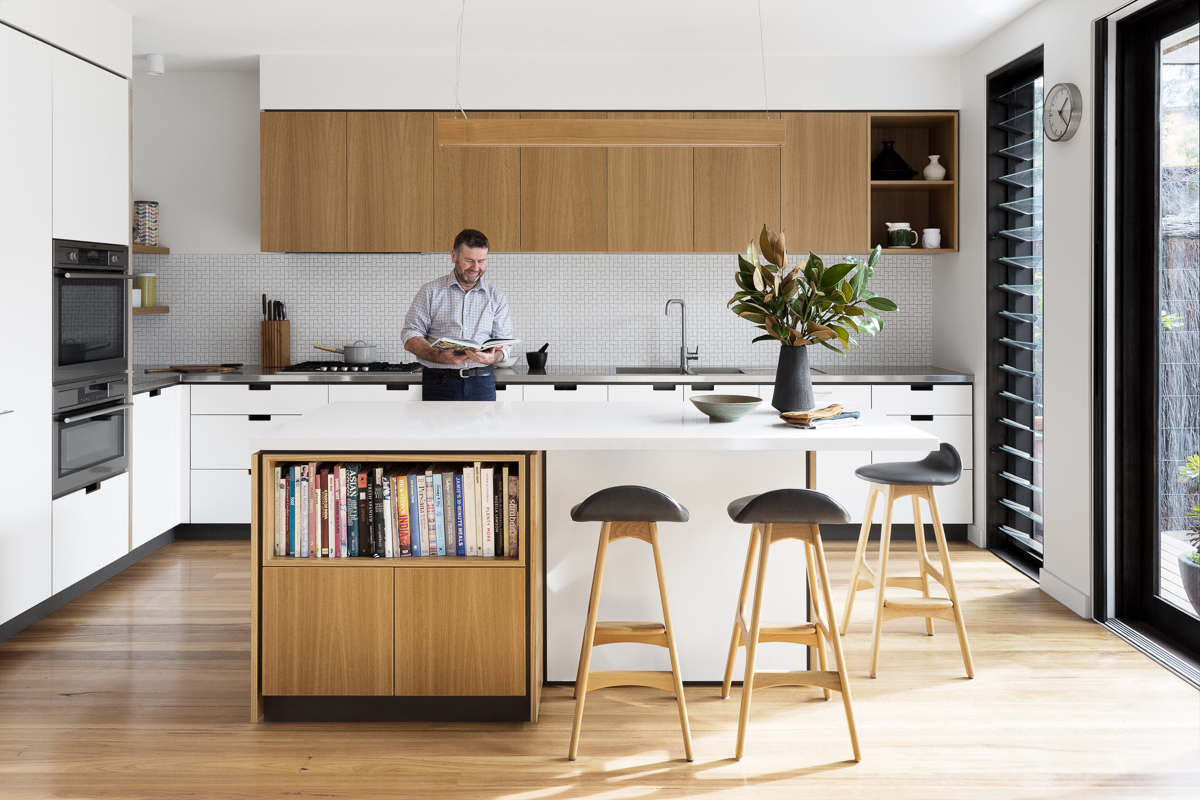CREEK HOUSE
Northcote
Creek House is located on a small but lovely site on the banks of the Merri Creek in Northcote. It is built for a family in transition, with older children coming and going and the owners tending to work more from home.
Driven by a strong sustainability agenda, spaces are compact, flexible, and built with a strong connection to the creekside location.
A light, open north facing kitchen/dining area connects directly with a productive courtyard garden
A south facing living room looks directly onto the creek and is quiet and cosy in winter, and cool and calm during summer.
Upstairs, open landings have many possibilities. Lead-light windows address overlooking issues and provide a sense of identity to the landing.
The bedrooms are peaceful and private, with the main bedroom opening onto a balcony overlooking the creek. A single bathroom is designed with separated spaces to allow multiple users without the need for a second bathroom.
The laundry/powder room area is compact, versatile and practical.
A studio at the back of the site can accommodate older children or guests, or can be a place of work.
The material palette is robust and sensitive to the creek side location. Old Northcote bricks were salvaged from a fence along the rear of the site and reused in several locations. Vertical timber cladding boards are sustainably sourced. Ceramic tiles are used on the front facade. Framing is all timber - no steel was used in the construction of the house.
The house works with the seasons and plays host to to a busy family life.
It is designed to provide universal access to all downstairs areas and has the potential to be adapted to full accessibility should owners’ needs change over time.

























